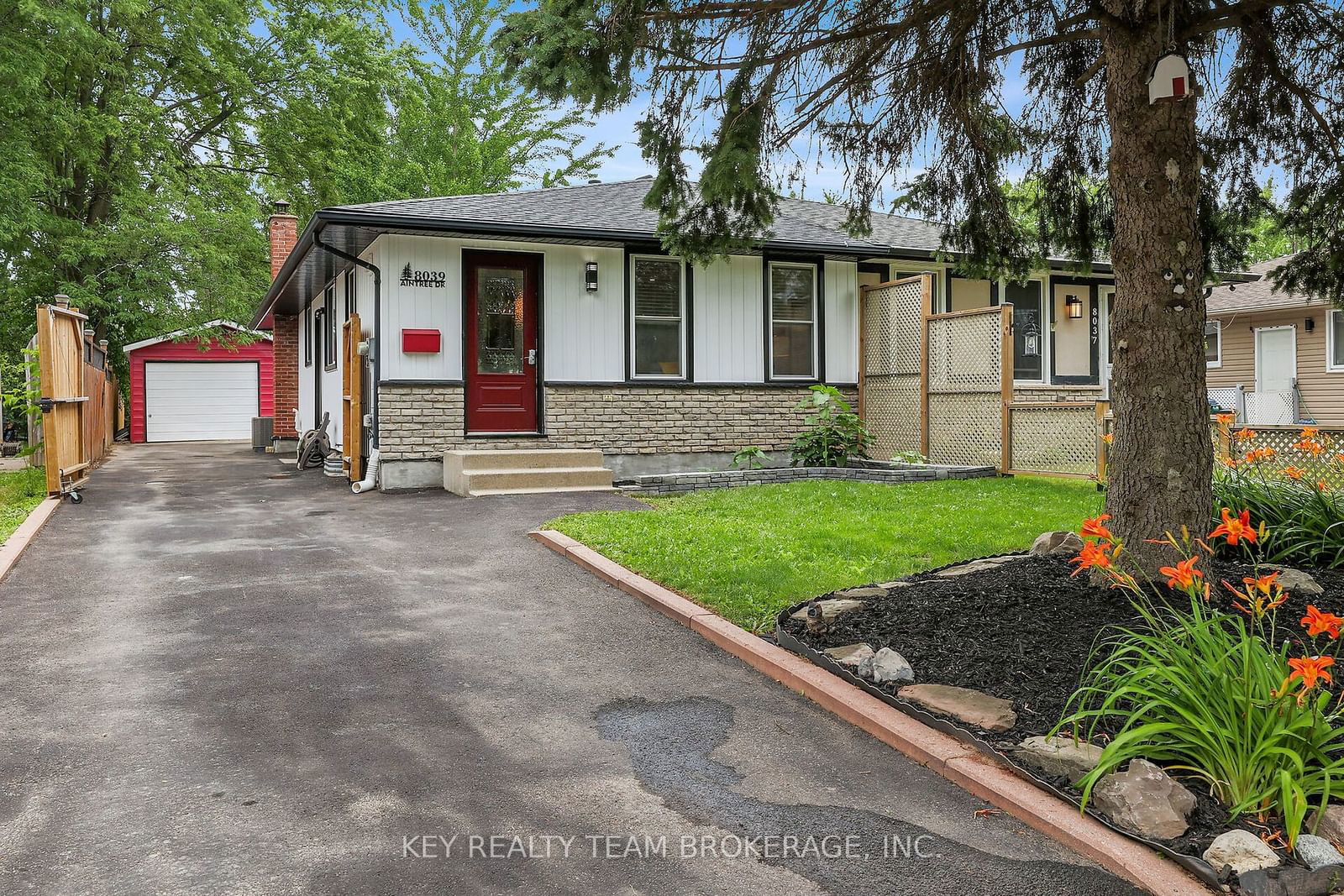$615,000
3+1-Bed
2-Bath
700-1100 Sq. ft
Listed on 7/3/24
Listed by KEY REALTY TEAM BROKERAGE, INC.
Updated 4 bdrm, 2 bthrm family bungalow home or investment property features a beautifully finished basement w/ a separate entrance and second kitchen ideal for in-law suite or multi generational living. This captivating landscaped property is located in the highly desirable family friendly Ascot Woods neighbourhood with a large, nearly 15x25' dtchd garage and storage shed! On the mn flr is 3 bdrms, a renovated 4 pc bthrm, open concept ktchn, dining and living room. The basement has a newer kitchen, wood burning fireplace, and large den/bdrm. The fully fenced backyard has a deep lot boasting 209 foot depth, an asphalt driveway leading right to the detached garage, concrete patio and a recently completed entertaining area with a custom made fire pit and modern egg swing chairs. Washer dryer new in 2024, Garage shingles 2022, garage soffit, window capping, fascia 2023, fence 2022, AC unit 2022, house siding soffit, fascia 2023.
**INTERBOARD LISTING: NIAGARA REAL ESTATE ASSOC**
X9013775
Att/Row/Twnhouse, Bungalow
700-1100
11
3+1
2
1
Detached
4
31-50
Central Air
Finished, Sep Entrance
Y
Vinyl Siding
Forced Air
Y
$2,862.00 (2024)
< .50 Acres
209.14x29.40 (Feet)
